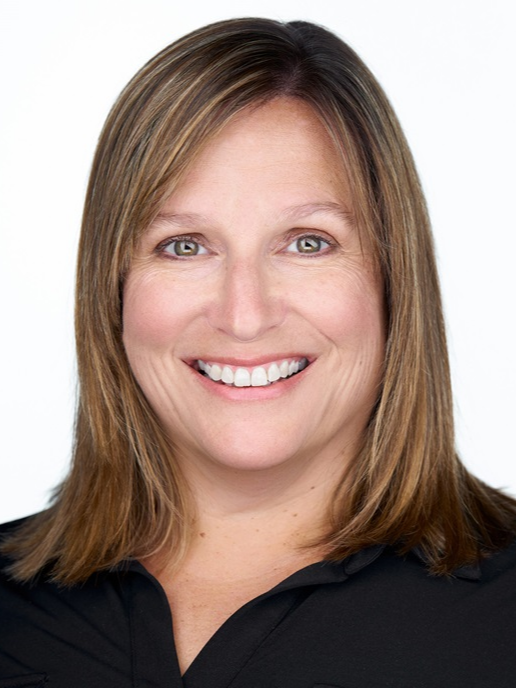








Phone: 905.335.3042
Fax:
905.335.1659

3060
MAINWAY
Burlington,
ON
L7M1A3
| Building Style: | Sidesplit |
| Lot Frontage: | 53.37 Feet |
| Lot Depth: | 100 Feet |
| No. of Parking Spaces: | 6 |
| Floor Space (approx): | 1965 Square Feet |
| Bedrooms: | 4 |
| Bathrooms (Total): | 2+0 |
| Zoning: | R3.2 |
| Architectural Style: | Sidesplit |
| Basement: | Full , Finished |
| Construction Materials: | Aluminum Siding , Brick |
| Cooling: | Central Air |
| Fireplace Features: | Electric |
| Heating: | Forced Air , Natural Gas |
| Interior Features: | Central Vacuum , Auto Garage Door Remote(s) , Ceiling Fan(s) |
| Acres Range: | < 0.5 |
| Driveway Parking: | Private Drive Double Wide |
| Laundry Features: | In-Suite |
| Lot Features: | Urban , Rectangular , City Lot , Highway Access , Library , Major Highway , Park , Public Transit , Schools , Shopping Nearby |
| Parking Features: | Attached Garage , Garage Door Opener |
| Pool Features: | In Ground |
| Pool Features: | In Ground |
| Road Frontage Type: | Municipal Road |
| Roof: | Asphalt Shing |
| Sewer: | Sewer (Municipal) |
| Water Source: | Municipal |
| Window Features: | Window Coverings |